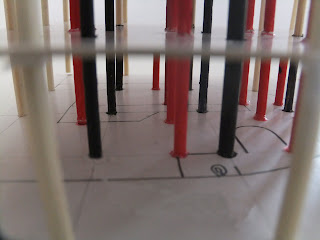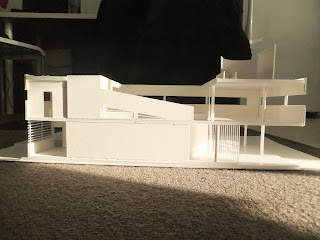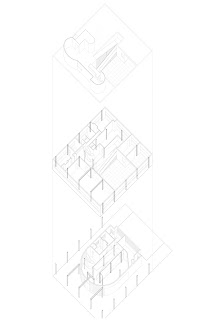Theme 1 : Structural System and Space



This is a model to show the relationship between space and vertical structural system of villa savoye. Its columns are claimed to be placed based on grid system. However, columns at the internal spaces do not really obey this. Black coloured columns are those on the grid which have been removed. Whereas the red are those being added outside the grid. The shifting of these columns follows the arrangement of spaces and elements such as spiral staircase and sloping ramp on plan. This reinforces free plan.
Theme 2 : Circulation elements and space

This is a unfolded sectional drawings both the circulation elements in villa savoye which are the spiral staircase (top) and sloping ramp (bottom). Apart from showing varied experiences with surrounding spaces as strolling up the paths, the pairing of these two sectional drawings is intended for path length comparison.
Theme 3 : Ribbon Window and Horizon View
 Photomontages are made to give a better visualisation on horizon view is made possible with the introduction of ribbon window that is one of the characteristic of villa savoye. The right hand side montage is a made up as to act as a reference point for depicting the difference between horizon view and view that are broken down into pieces. This also shows significance of villa savoye in representing the technology development in the time when it was being builit.
Photomontages are made to give a better visualisation on horizon view is made possible with the introduction of ribbon window that is one of the characteristic of villa savoye. The right hand side montage is a made up as to act as a reference point for depicting the difference between horizon view and view that are broken down into pieces. This also shows significance of villa savoye in representing the technology development in the time when it was being builit.


















