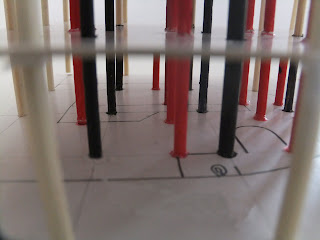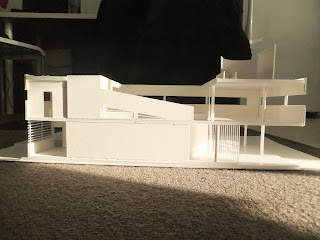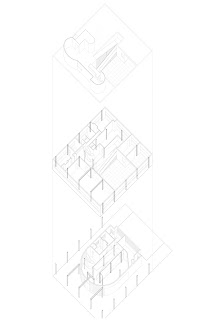Thursday, November 8, 2012
Wednesday, October 10, 2012
Wednesday, October 3, 2012
Sunday, September 30, 2012
Tuesday, September 11, 2012
Wednesday, August 22, 2012
Thursday, August 9, 2012
Tuesday, April 24, 2012
ARCH 1201 Assignment 2
First Study : Structural System
legend
white : On-grid column
beige : Off-grid column
Second Study : Circulation
Thursday, March 29, 2012
ARCH 1201 Project 2_First Interim
Theme 1 : Structural System and Space



This is a model to show the relationship between space and vertical structural system of villa savoye. Its columns are claimed to be placed based on grid system. However, columns at the internal spaces do not really obey this. Black coloured columns are those on the grid which have been removed. Whereas the red are those being added outside the grid. The shifting of these columns follows the arrangement of spaces and elements such as spiral staircase and sloping ramp on plan. This reinforces free plan.
Theme 2 : Circulation elements and space

This is a unfolded sectional drawings both the circulation elements in villa savoye which are the spiral staircase (top) and sloping ramp (bottom). Apart from showing varied experiences with surrounding spaces as strolling up the paths, the pairing of these two sectional drawings is intended for path length comparison.
Theme 3 : Ribbon Window and Horizon View
 Photomontages are made to give a better visualisation on horizon view is made possible with the introduction of ribbon window that is one of the characteristic of villa savoye. The right hand side montage is a made up as to act as a reference point for depicting the difference between horizon view and view that are broken down into pieces. This also shows significance of villa savoye in representing the technology development in the time when it was being builit.
Photomontages are made to give a better visualisation on horizon view is made possible with the introduction of ribbon window that is one of the characteristic of villa savoye. The right hand side montage is a made up as to act as a reference point for depicting the difference between horizon view and view that are broken down into pieces. This also shows significance of villa savoye in representing the technology development in the time when it was being builit.Wednesday, March 14, 2012
Tuesday, March 13, 2012
ARCH 1201 Project 1_Submission Drawings

Two plans of the ground floor are paired up as to emphasise the grid guided columns position and programming of the building.
 At the second floor, internal walls are accentuated for framing space and guiding circulation through the building. Circulation is also emphasised through the floor hatching around the sloping ramp and depicting the picture of different spatial qualities around the ramp whereby there are internal and external spaces.
At the second floor, internal walls are accentuated for framing space and guiding circulation through the building. Circulation is also emphasised through the floor hatching around the sloping ramp and depicting the picture of different spatial qualities around the ramp whereby there are internal and external spaces.At the third floor, spaces are framing by curving walls which provides sense of informality out of the square roof top.
Section here is meant to show different types of spaces that are created in the building whereby there is covered space framing by pilotis, enclosed rooms and solarium which are connected by ramp and spiral staircase.

Exploding axonometric shows how three of the levels are connected by the central-placed ramps and spiral staircase.
Here are axonometric drawings showing structural system and circulation of the building. Emphasis is no clearer through the comparison of two drawings and also, the circulation axo is edited to reduce to stark difference between line weight.

One more sectional drawing is added in order to accentuate the idea of "floating box" by eliminating the poche.
Subscribe to:
Comments (Atom)


























.jpg)
+com.jpg)

















